interior design
All the fixture-based projects our clients come up with or that we at ARCA create are brought to life in our workshop. We monitor the entire process, from design right through to construction and the final installation, which naturally helps to optimise costs, adopting a responsive and flexible 360° approach that allows us to adapt to different requirements.
Efficient monitoring from production to final installation
index
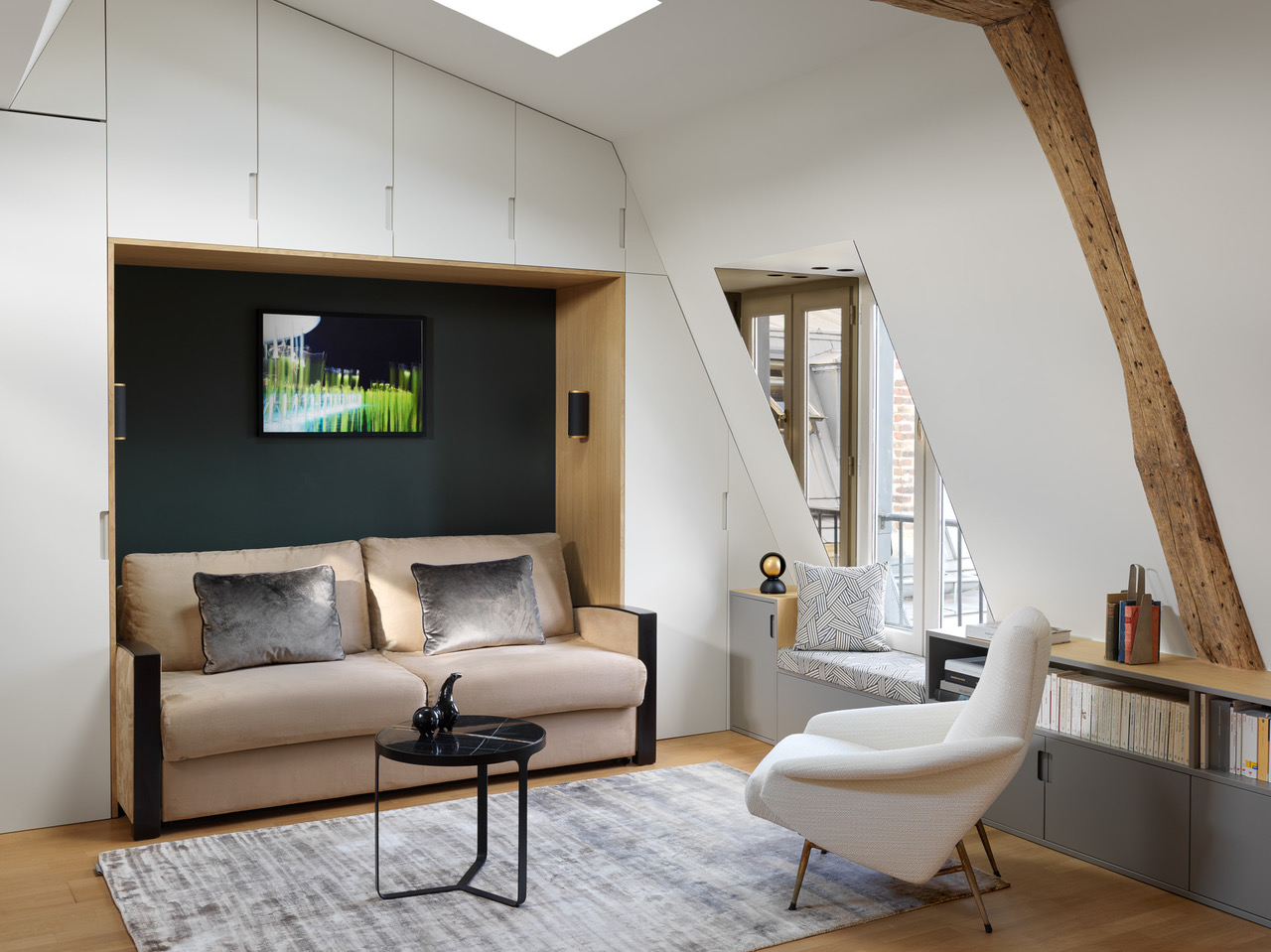
Duler
Designer : ARCA x GLM Studio
Interior arrangement under one of the many roofs in Paris. Sliding and rotating partitions come out of the closet to create a sleeping area in the living room. Then other drawers, chests, wardrobe, door under curtains, radiator covers …
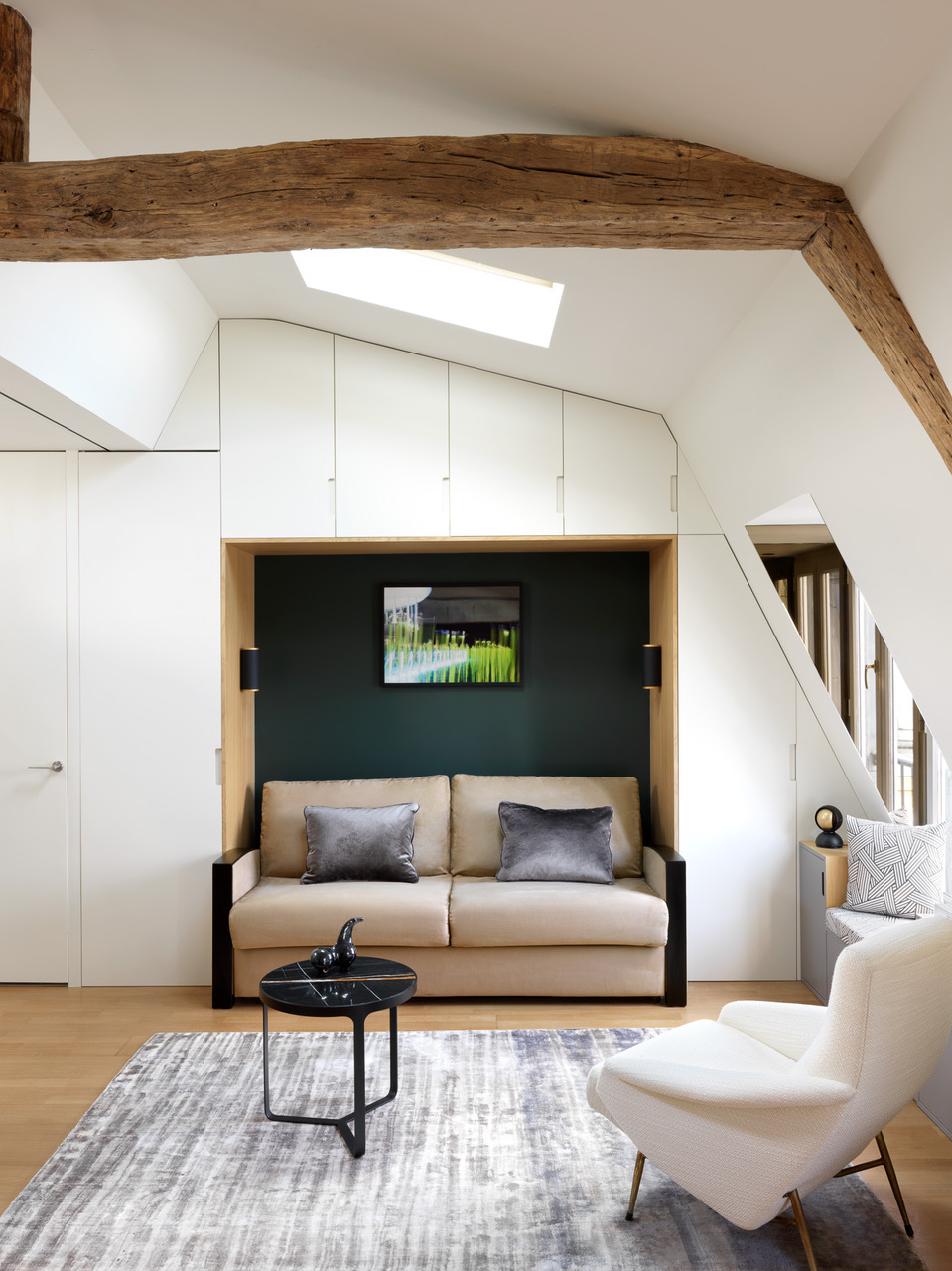
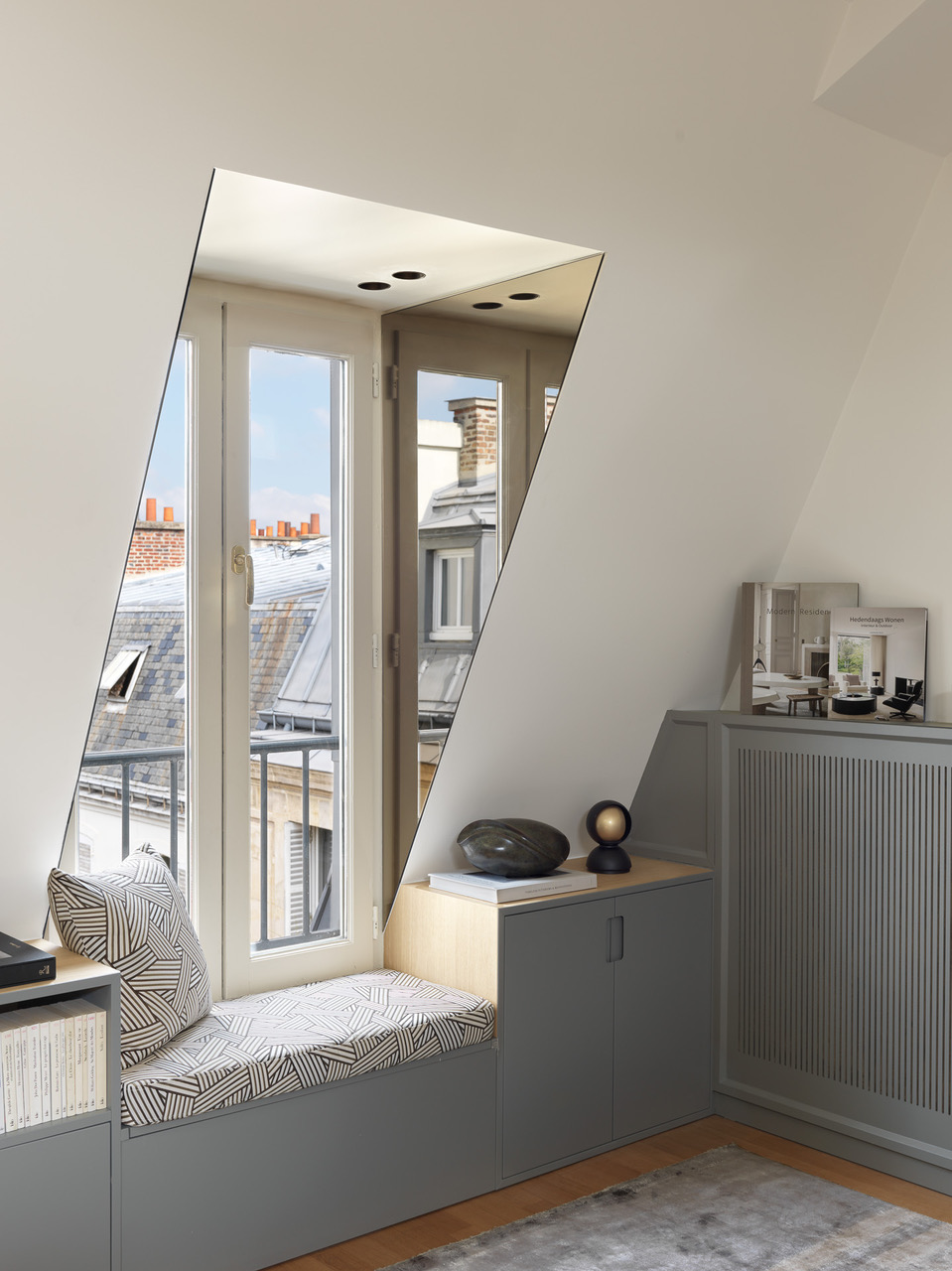
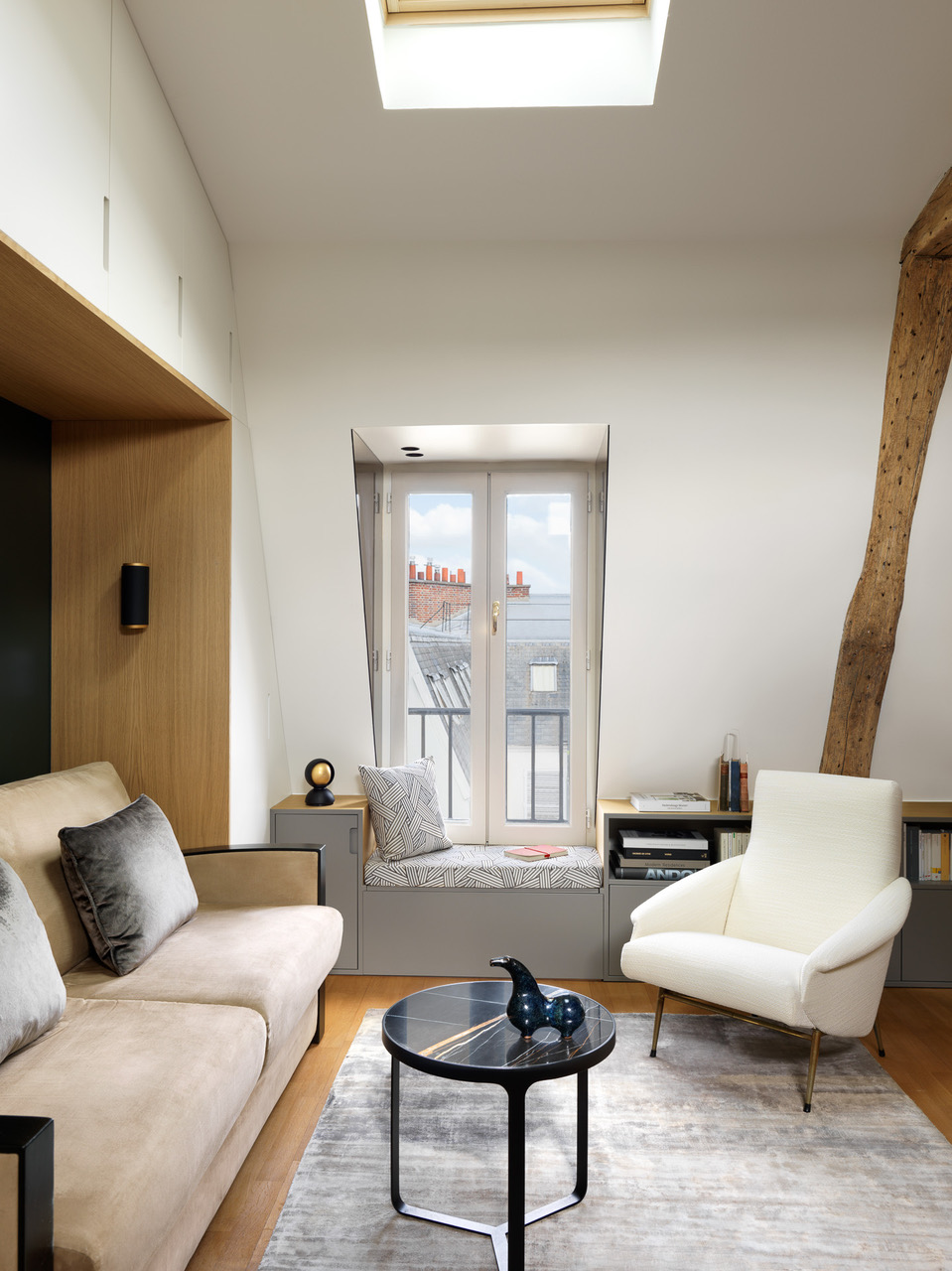
Crans Montana #1
Design : AW2 Architecture x ARCA
The first experience visitors have of the project is therefore the entry tunnel leading you into the drop off space. The ceiling is designed as timber structure with its lines recreating the stone facets found in a mountain cave. The light that comes through the tall see-through panels – inspired by the natural constructions of pine needle branches – leads you towards the reception space. View Timelapse Video




Crans Montana #2
Design : Aw2 Architecture x ARCA
The indoor pool of the Six senses Crans Montana: the space was thought-out as a mountain cave pool. The stone lined walls and floors are juxtaposed to the sculptured ceiling in wood. The reflection of the timber ceiling battens – 15 000 of them – in the water creates a play of light with the sunlight filtering through the exterior courtyard lined in birch trees. View Timelapse Video



COPAL GAINERIE 91
Design : Steven Leprizé – ARCA
Ce ruban de 120mL a été réalisé avec la technologie C°-WOOD© palqué chêne, un bois thermoformable ne nécessitant pas de moules, trop coteux et poluant. Suspendu à 8M du sol par de fins câbles, cette scupture dynamique se concentre à l’entrée, pour exploser et se dissiper, passe dans le bureau du président pour finir sa course sur deux bancs et la borne d’accueil. Optimum architecture pour renforcer le plafond et coordonner avec les autres corps de métiers.




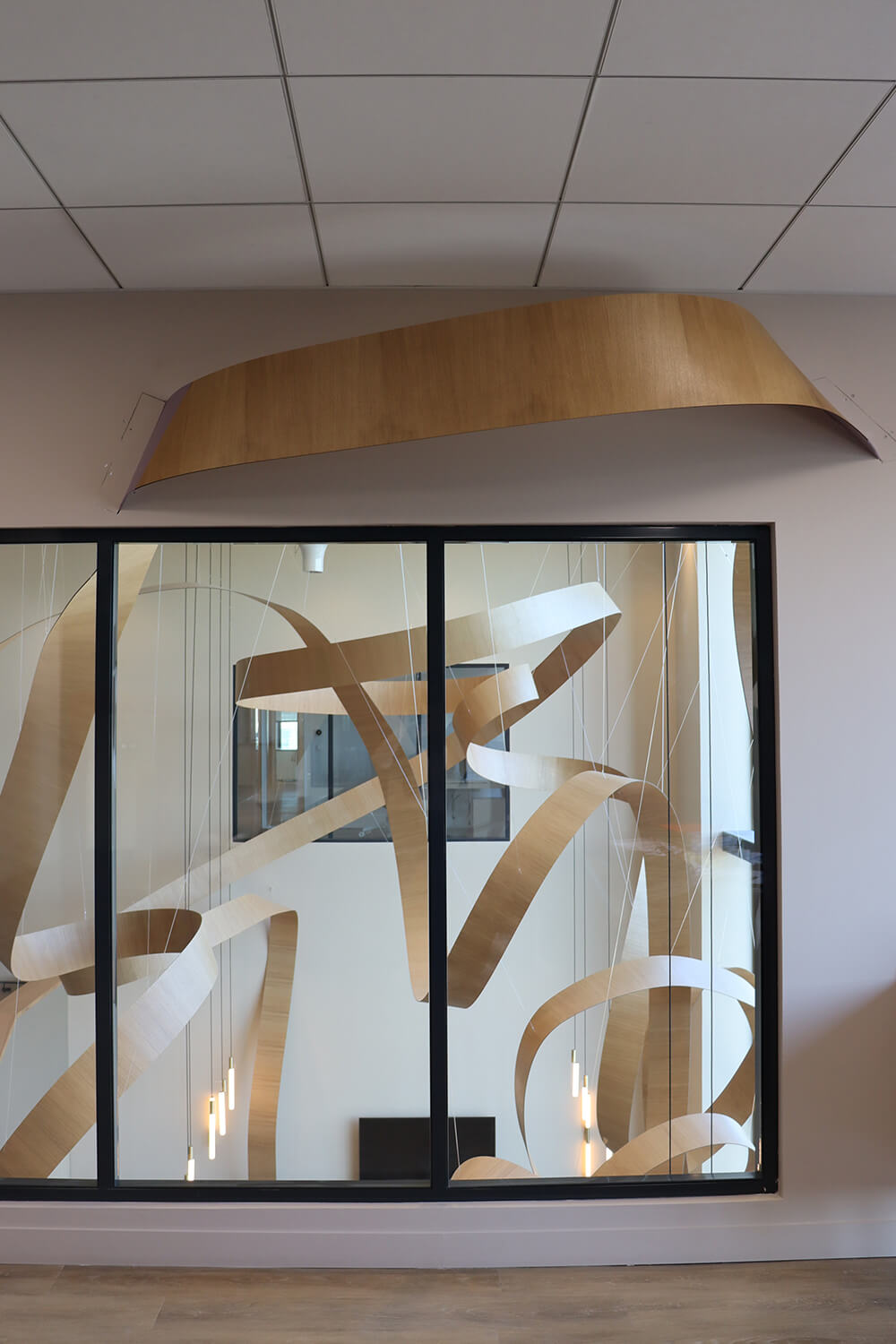

DRAGONFLY STAIR
Designer : ARCA
The stair is the element allowing the transition from one space to another, here it accompanies the passage from the entrance to the living rooms, from the rigor of the outside to the soft family cocoon. A metamorphosis that is expressed formally by a rectilinear threshold, transforming to become more and more organic. We were free to create the central space of this villa hidden in the woods of Brussels, the cradle of Art Nouveau. We have therefore honored this artisitic movement while respecting the work of interieur architecture already validates. It becomes the meeting point for the family around the fireplace, serving as seating, but also a log rack, a platform and a chest. The base parts are made in 3D concrete printing with XtreeE, the central stringer is in steel made by JLM and the wood of the steps comes from an ash tree felled on the property.



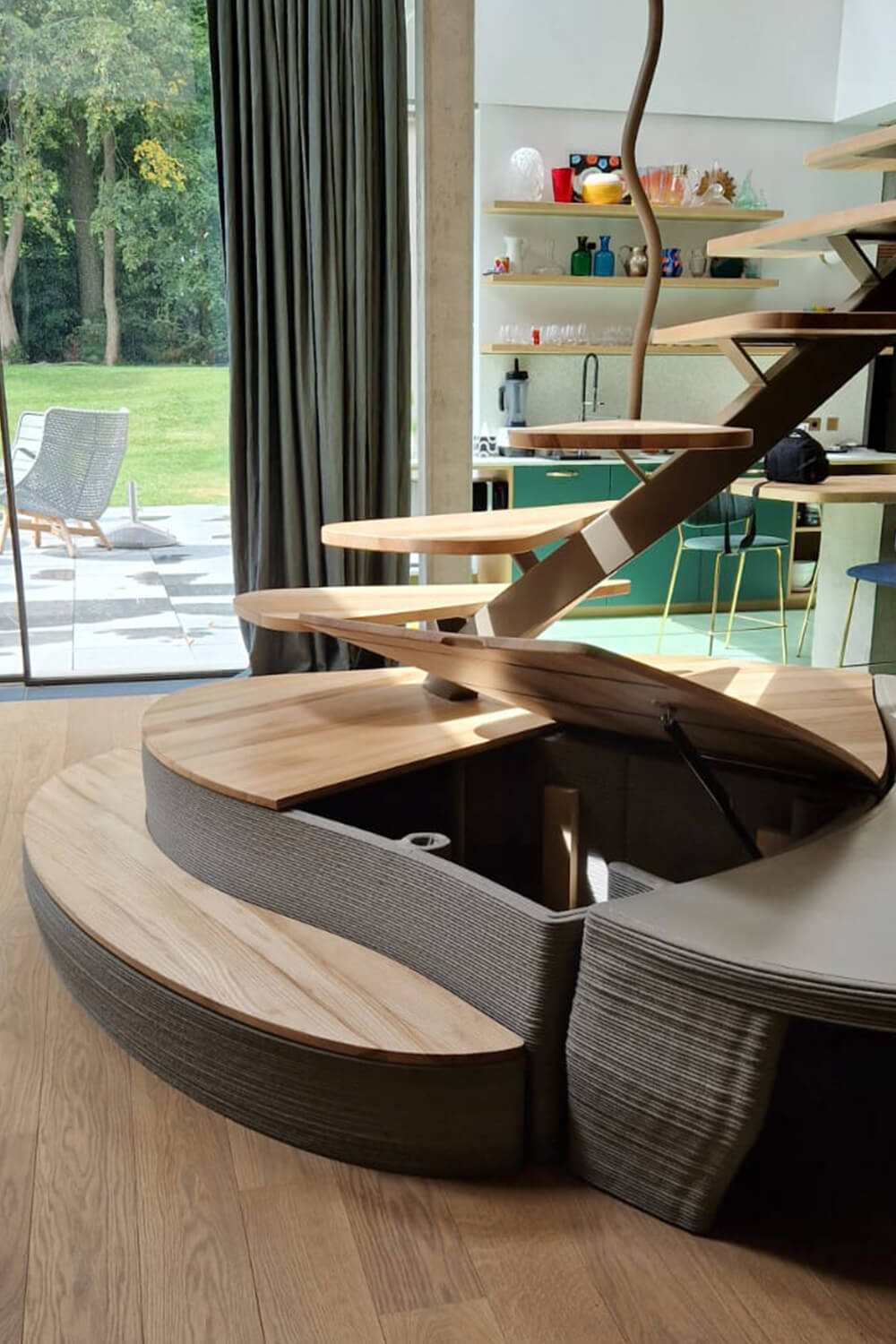




MDW
Design ARCA
We had the honor of working again on the villa hidden in the woods of Brussels. Today, the living room features a made-to-measure layout. A series of storage units and shutters act as a modular screen, allowing the room to adapt to the rhythm of its occupants and the light. Once closed, the living area becomes a cocoon on one side, and a seating area on the other. Made entirely from American walnut, the furniture is tailored to the walls of the room, offering plenty of storage space and a TV area. The geometry of our creation echoes the iconic straight lines of the house, responding to the exposed support beams. Another project comes to life integrated into the kitchen, where three synchronized sliding doors close off the hallway. Echoing the dynamics of the staircase, a marquetry of straight lines transforms into curves typical of Art Nouveau, referencing the movement’s beginnings in Brussels. The last of these pannels then reach the epitome of softness, with three woowood storage pockets.The choice of marquetry with random veining supports the desire for dynamic movement, and corresponds to the shared space that is the kitchen, the heart of the home.







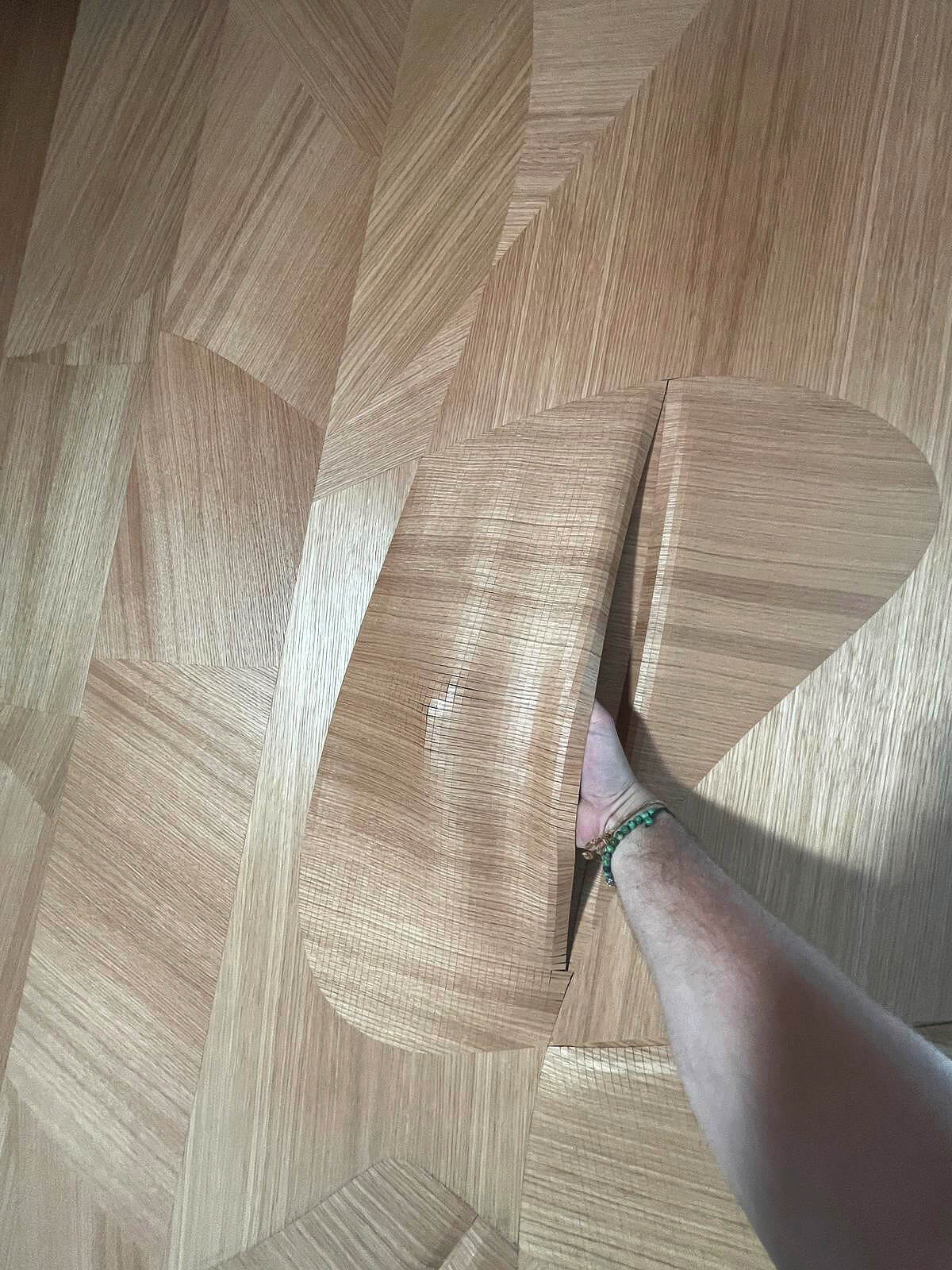

CYP
Designer : Gregoire de Lafforest
Production of an office and cubicle in veneered and solid oak. This capsule trapped in the frame seems to be in precarious balance. Modular space in the bedroom closing with 4 shutters in order to respect privacy.
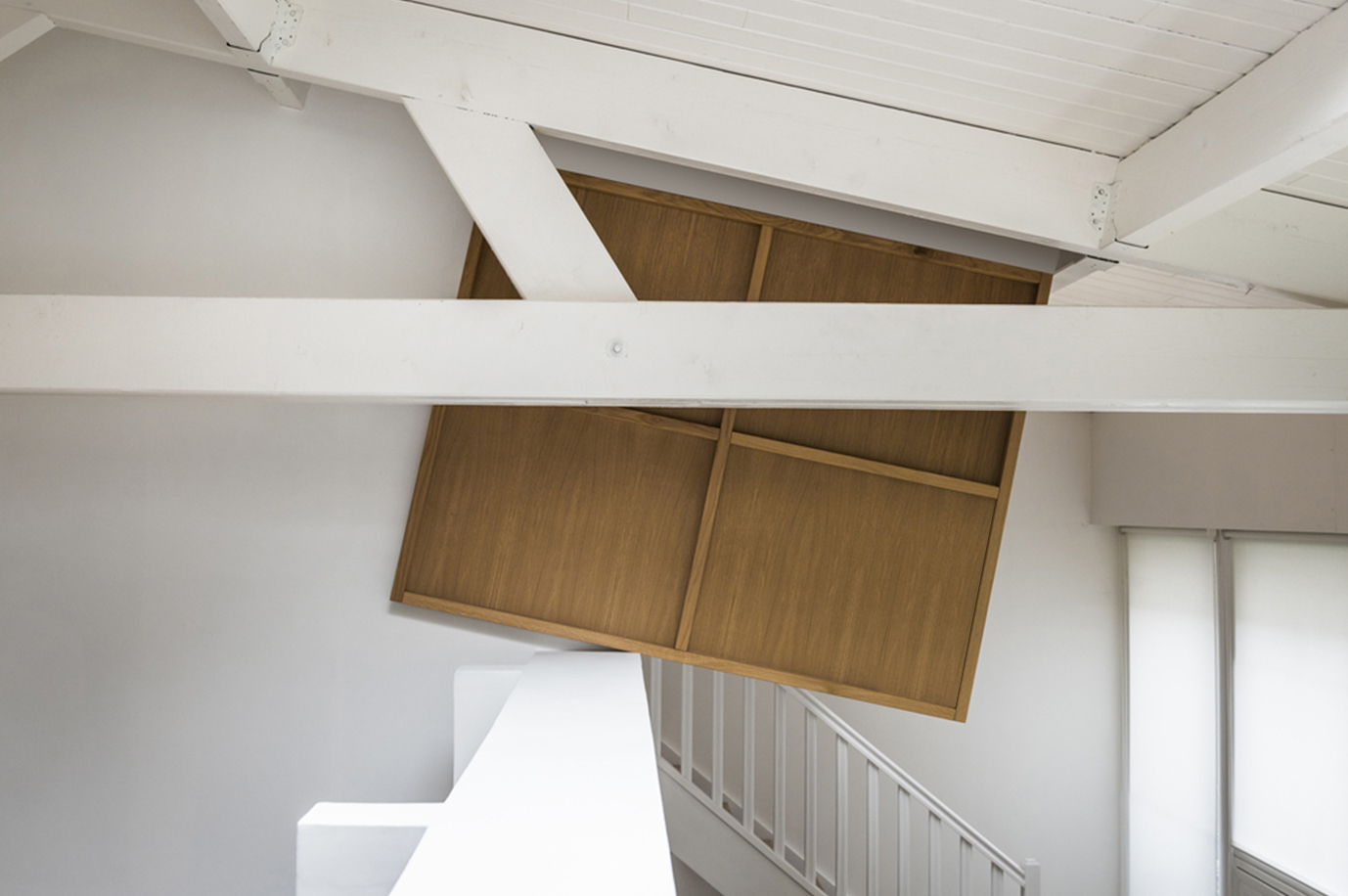
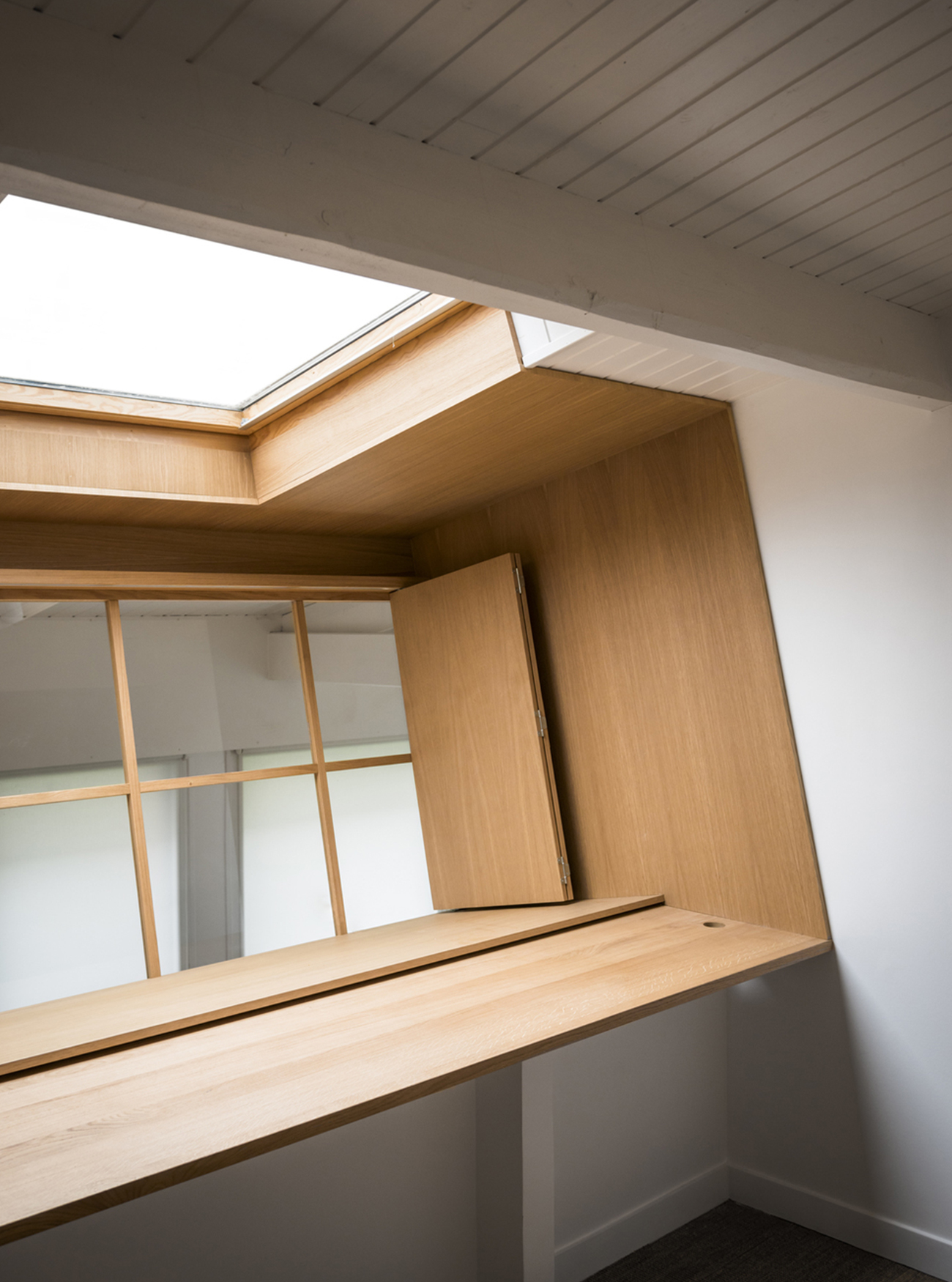
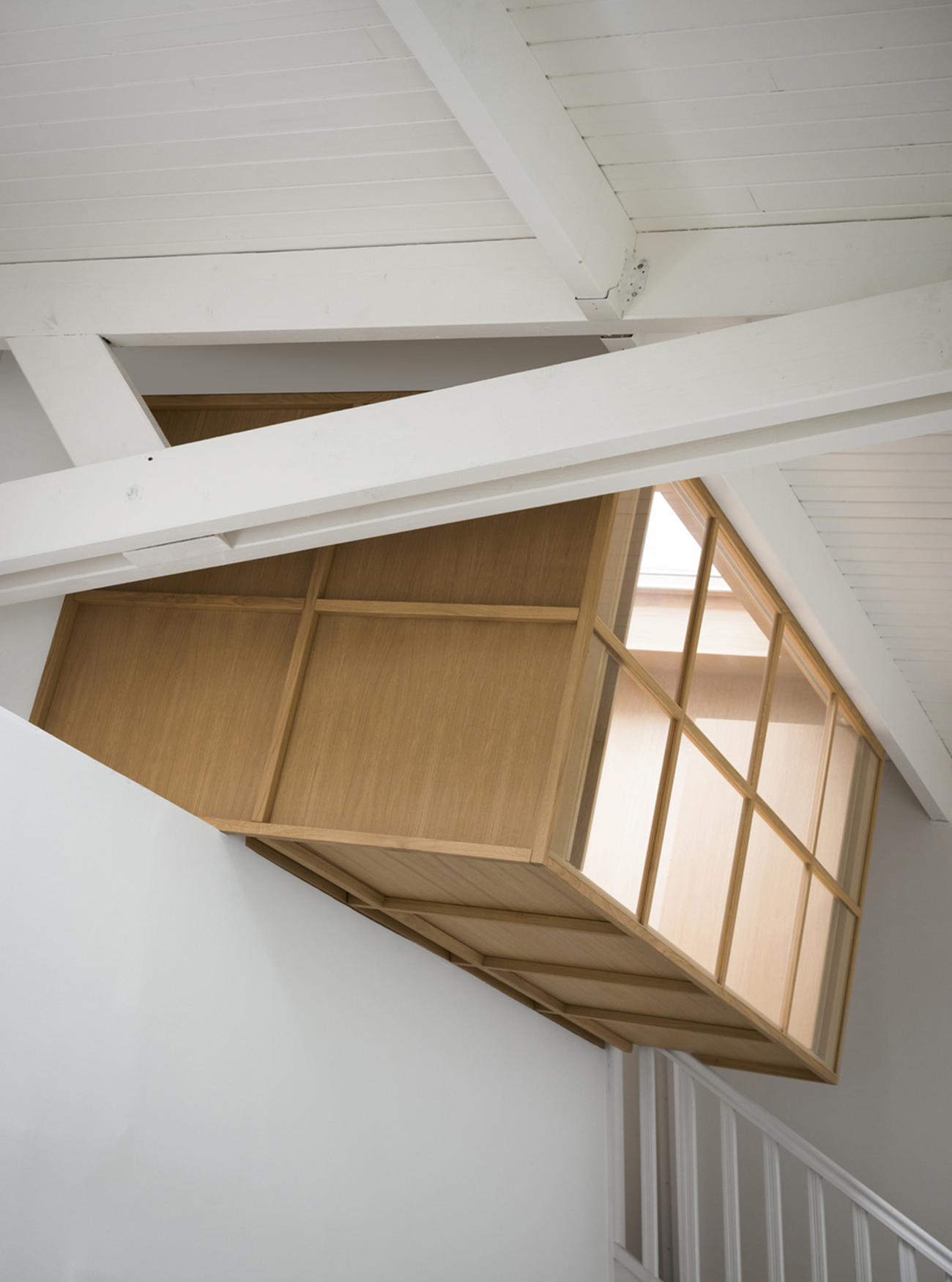
KANOUN
Design : Diane de Kergall
Création de différentes banquettes, tables et piétement de table pour un salon de thé.





Capestan
Designer : ARCA
Conception et réalisation d’une bibliothèque sur mesure et d’une table à manger pour un particulier. Ces deux éléments de mobilier sont un subtile mélange de chêne et chêne des marais larmé (innovation ARCA). Sur la table, le bois larmé s’estompe par un dégradé jusqu’au chêne clair esquissant un chemin de table sur toute la longueur de celle-ci.



MAMA SENS AW2
Design : ARCA
This tree was odered for the Mama Sens restaurant in Galeries Lafayette. Made with our C°WOOD® technology, hiding the electrical network, it unfolds in the space to cover the ceiling and preserve the maximum ceiling height.



POUGET
Design : Archee, Diane de Kergall
Aménagements sur-mesure intérieur et extérieur. L’agencement est constitué de deux bibliothèques, une enfilade, et de différents rangements dissimulés derrière les habillages muraux.




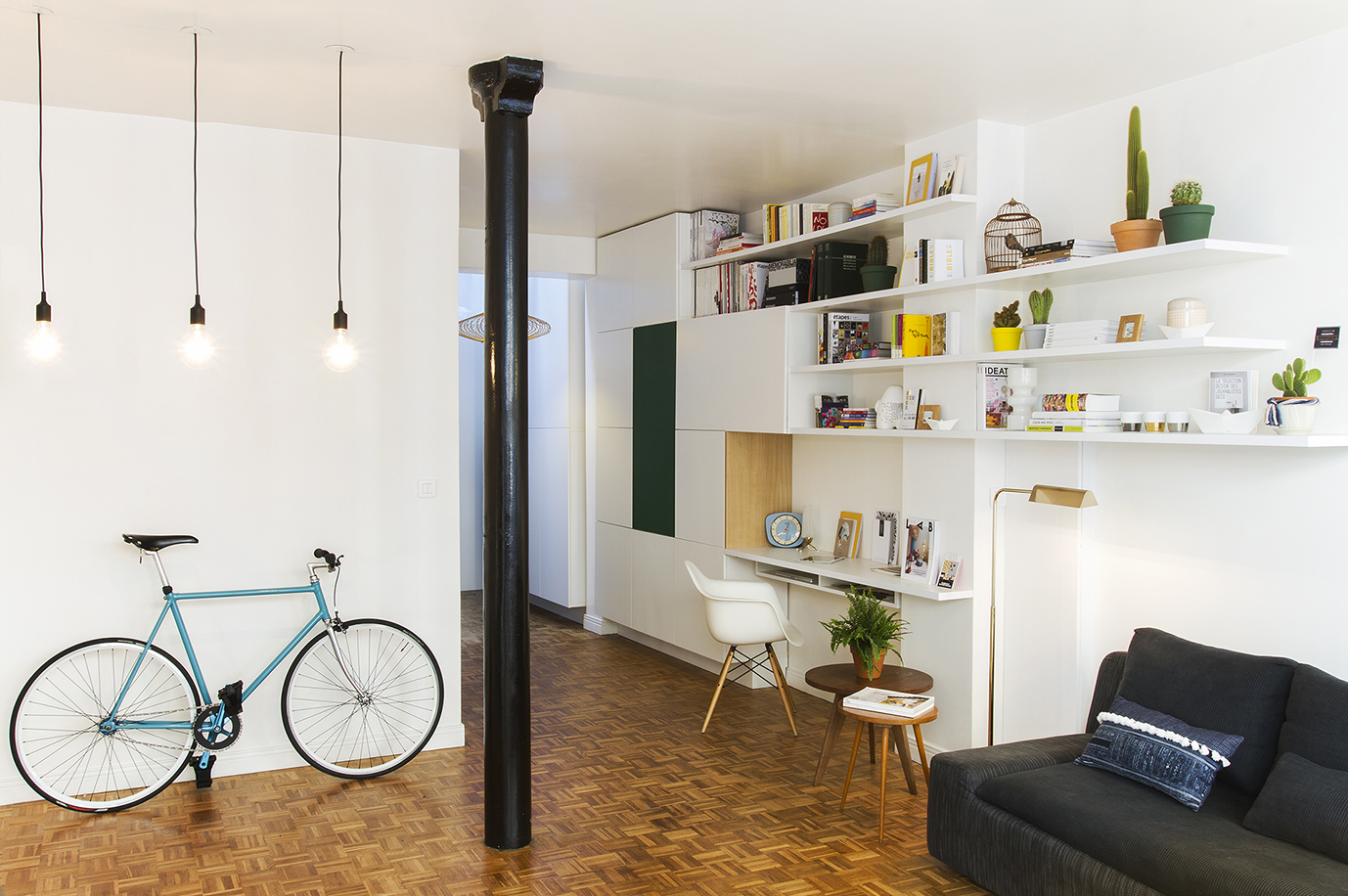
JLT
Designer : Josué Lacrosil
Ensemble d’agencement multifonctions de 9 x 2,75 m2 – placards, étagères, coin bureau – qui structure l’espace à vivre, libère de la surface au sol, facilite la déambulation et accentue la perspective de ce loft…
RESERVOIR
Designer : RMGB
Interior layout of a private apartment consisting of a dressing room, a row and a bench in stained oak.
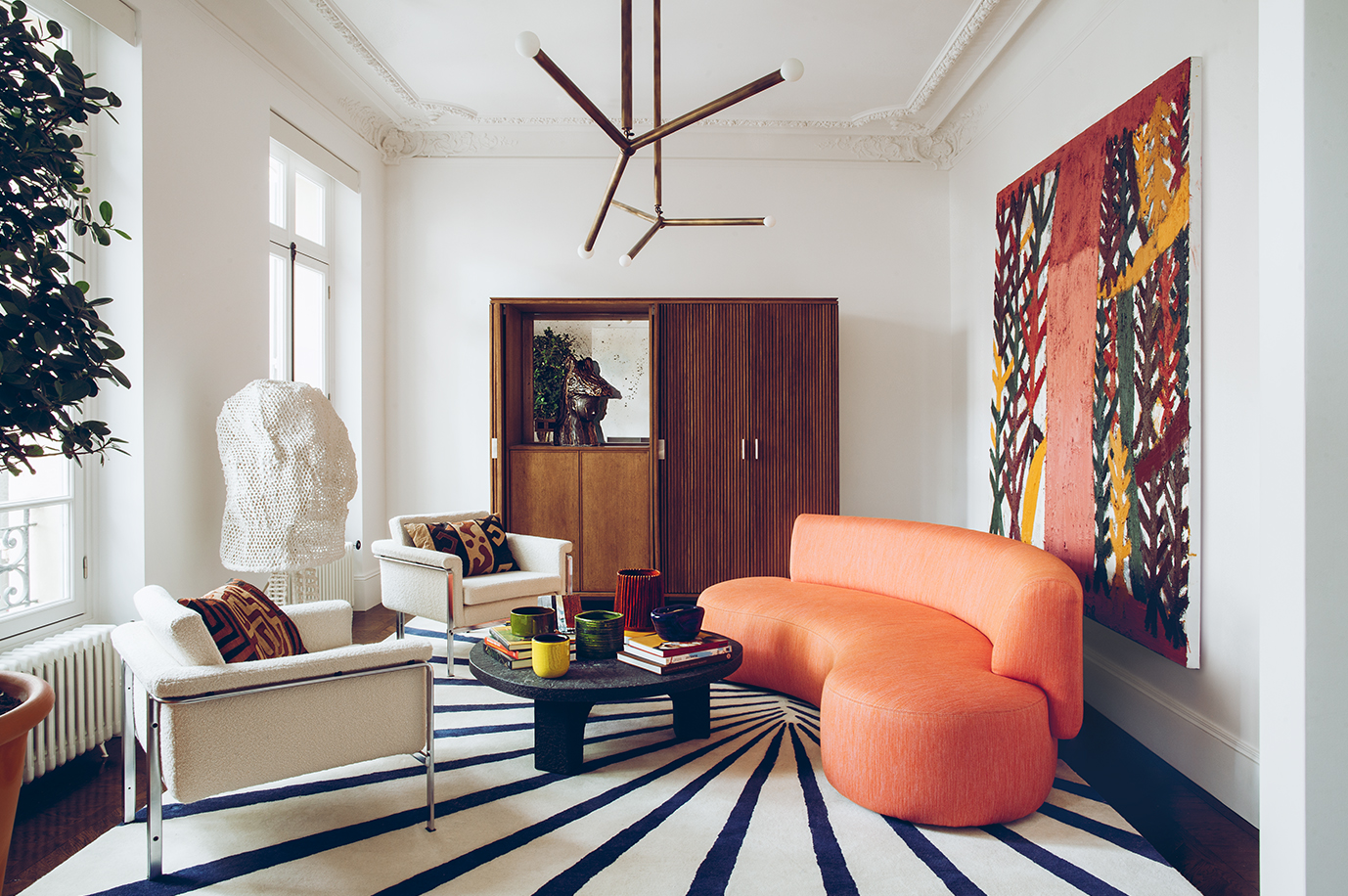

asas
Designer : Alix Thomsen
Custom-made set of fittings for private accommodation: kitchen, doors, oak shelves.


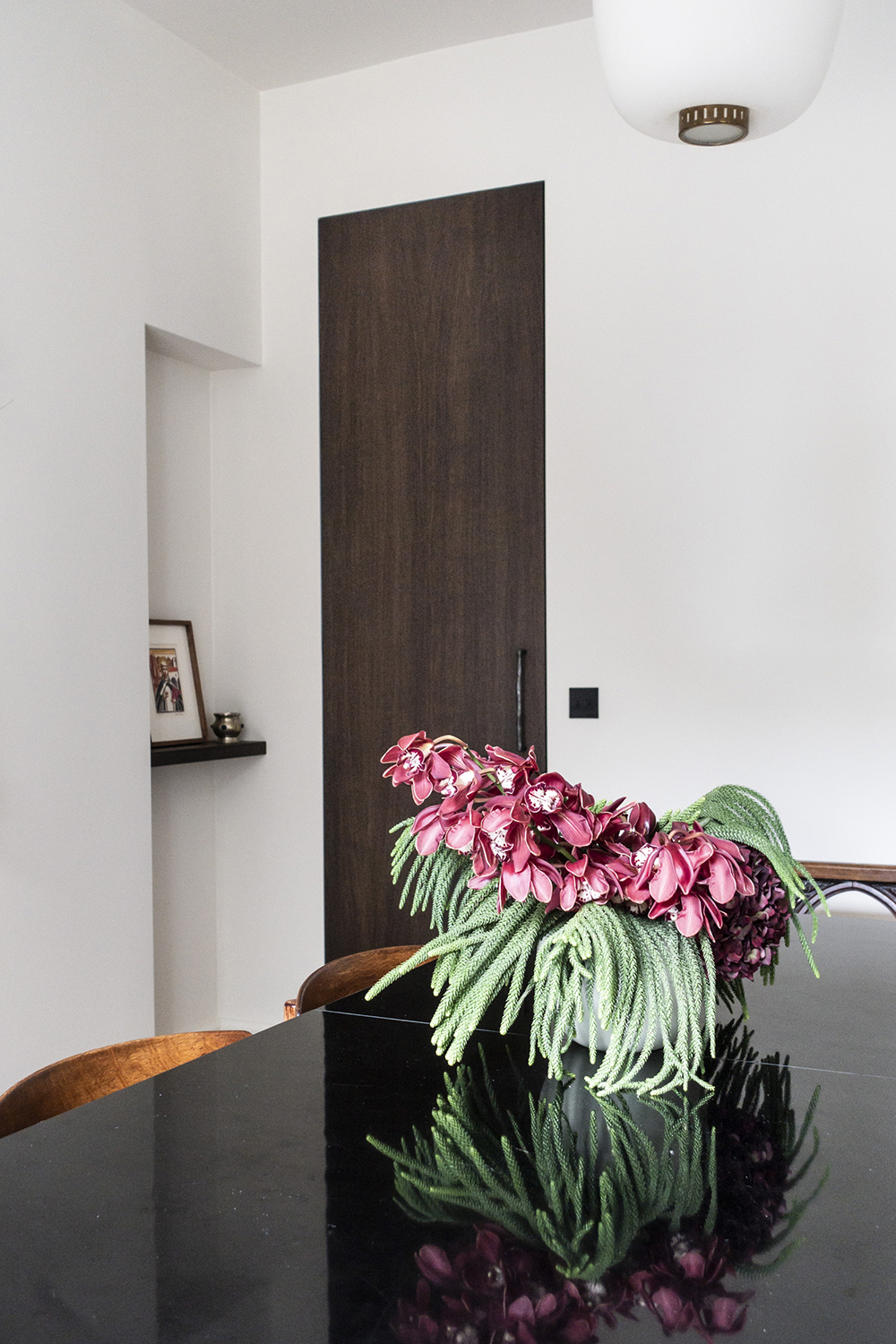

LOOP
10 000 x 3000 x 2000 mm
This looping bench is composed of a steel and all beech plywood structure CNC cut. It is covered with a skin of steamed beech battens. Installation carried out for Mercyalis and placed in a shopping center.

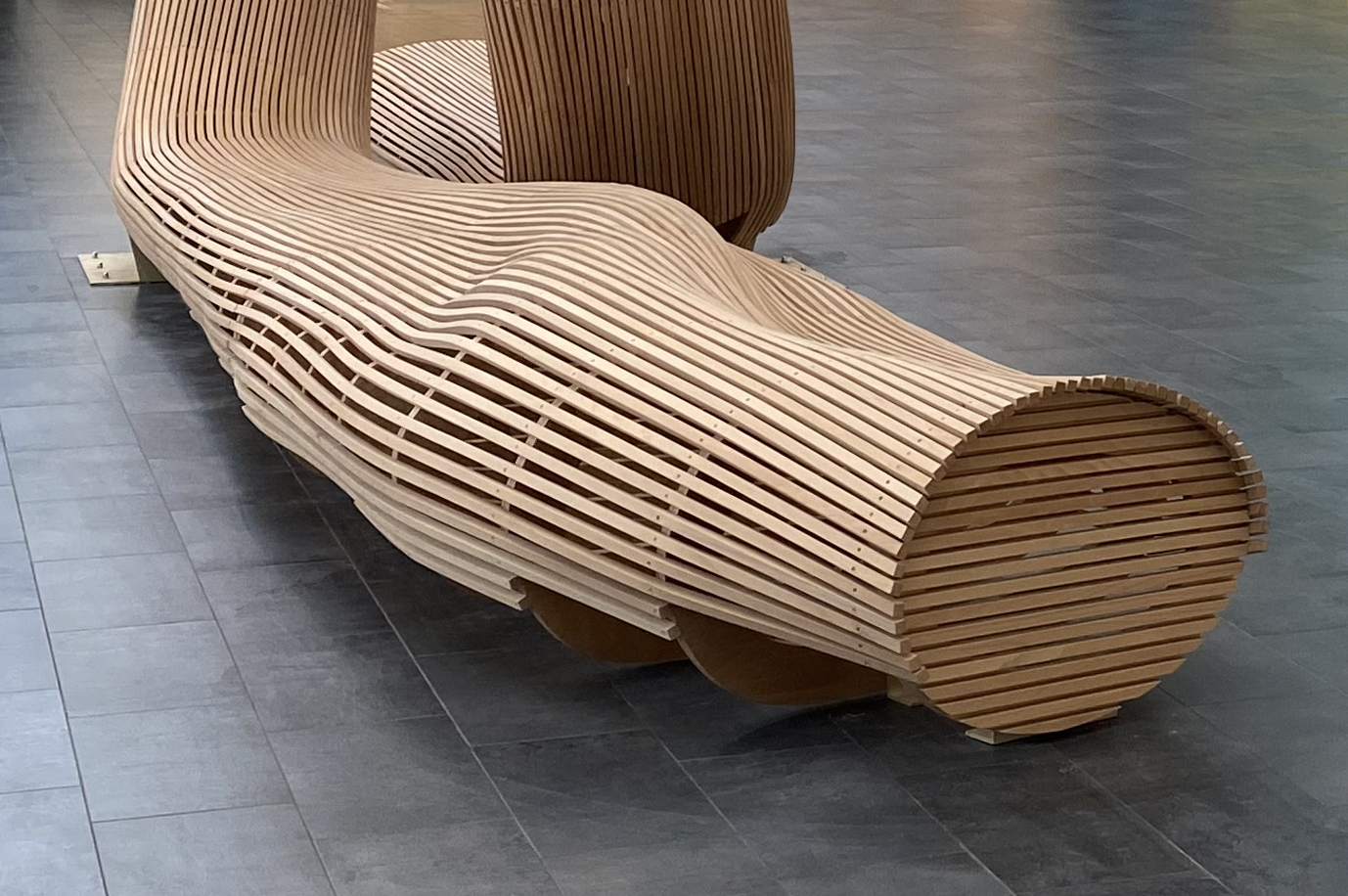


Cocon
6000 x 6000 mm
Huge structure allowing passers-by to meet or take a break, integrating two benches in steamed beech.



tour ampere
Designer : Bina Baitel
Spaces designed by Bina Baitel. Production in collaboration with Laurent Lainé for the tapestry.




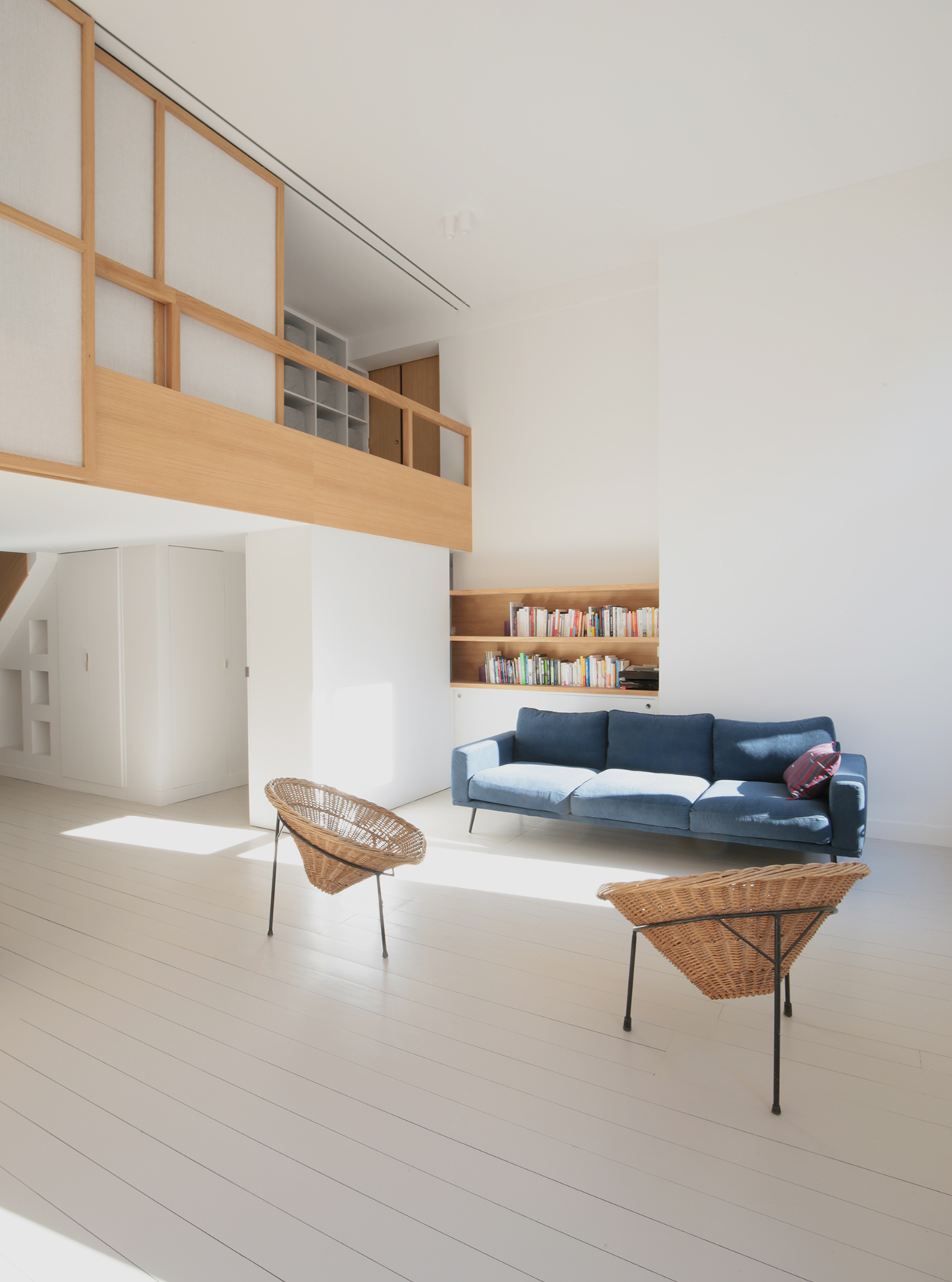
MARIGNAN
Architect : Diane de Kergal
Creation of custom interior layouts : guardrails, sliding suspended walls, kitchen, cabin, dressing room, bathroom cabinet, bookcase, oak console.
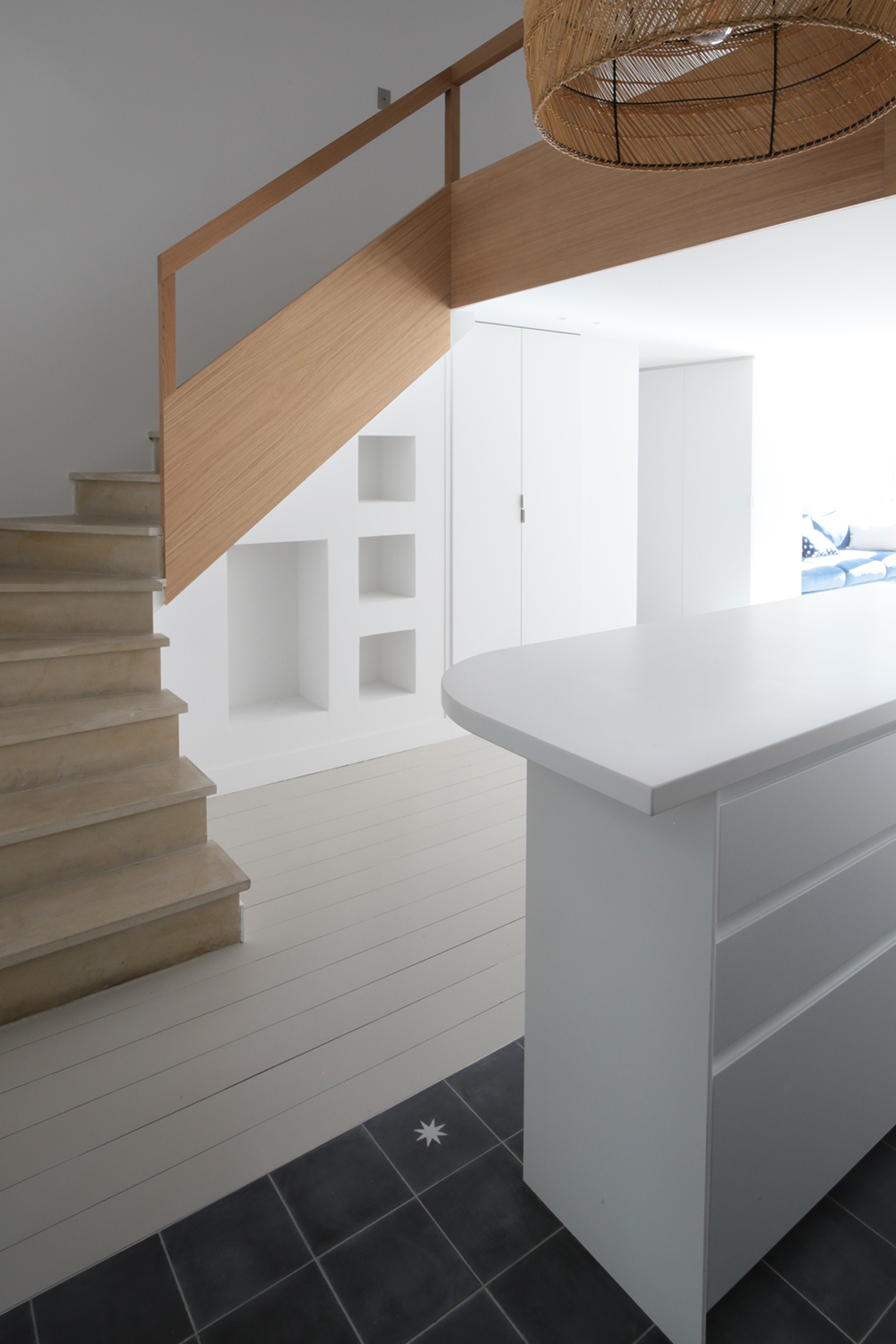


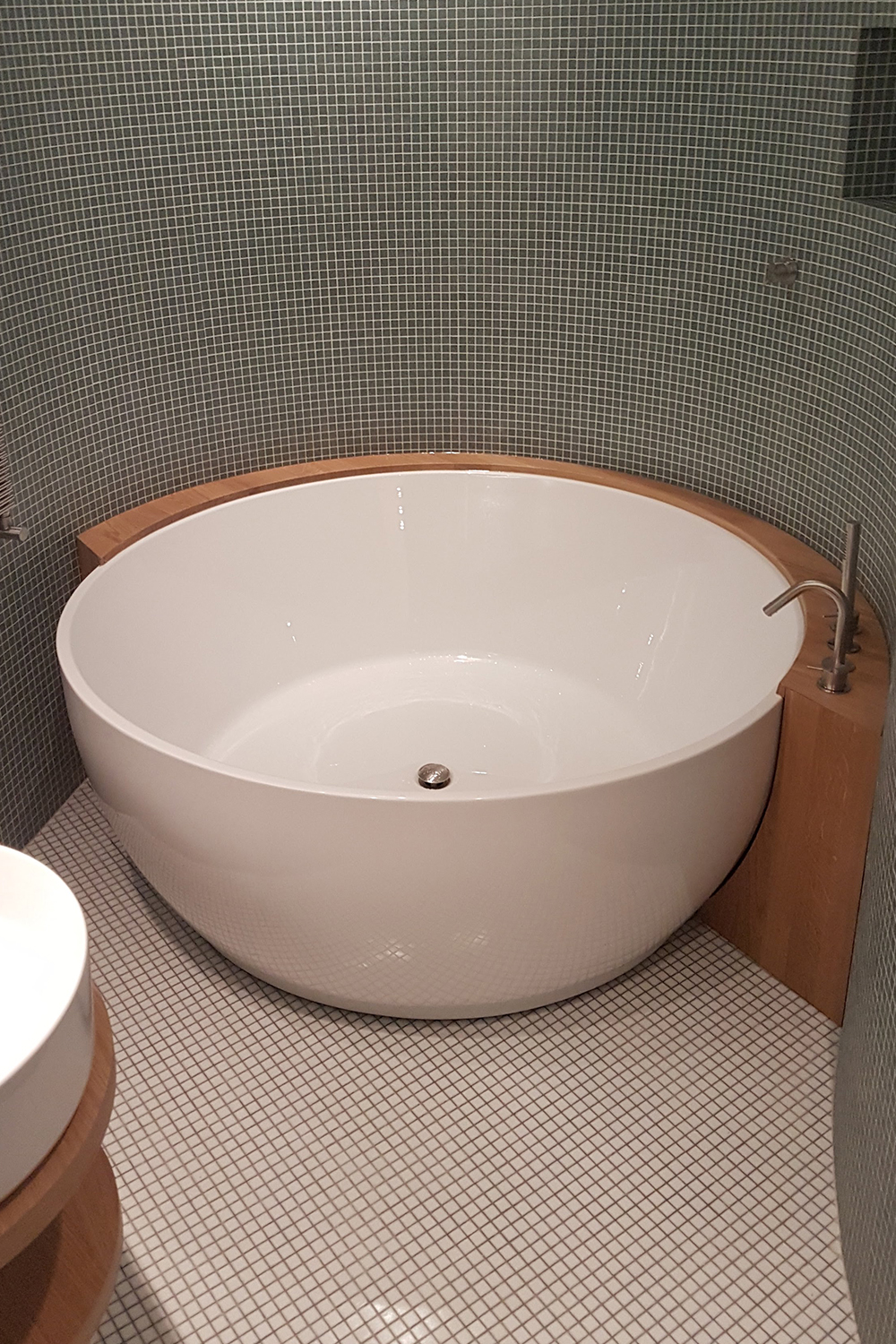
LAMBERT
Architect : Berger & Berger
En collaboration avec la galerie Salle Principale, ARCA a réalisé tout le mobilier sur-mesure de la collection Lambert à Avignon : les chaises de gardiens, bornes d’accueil, étagères, tables pédagogiques, bancs, lambris, pour meubler ce musée d’art contemporain.

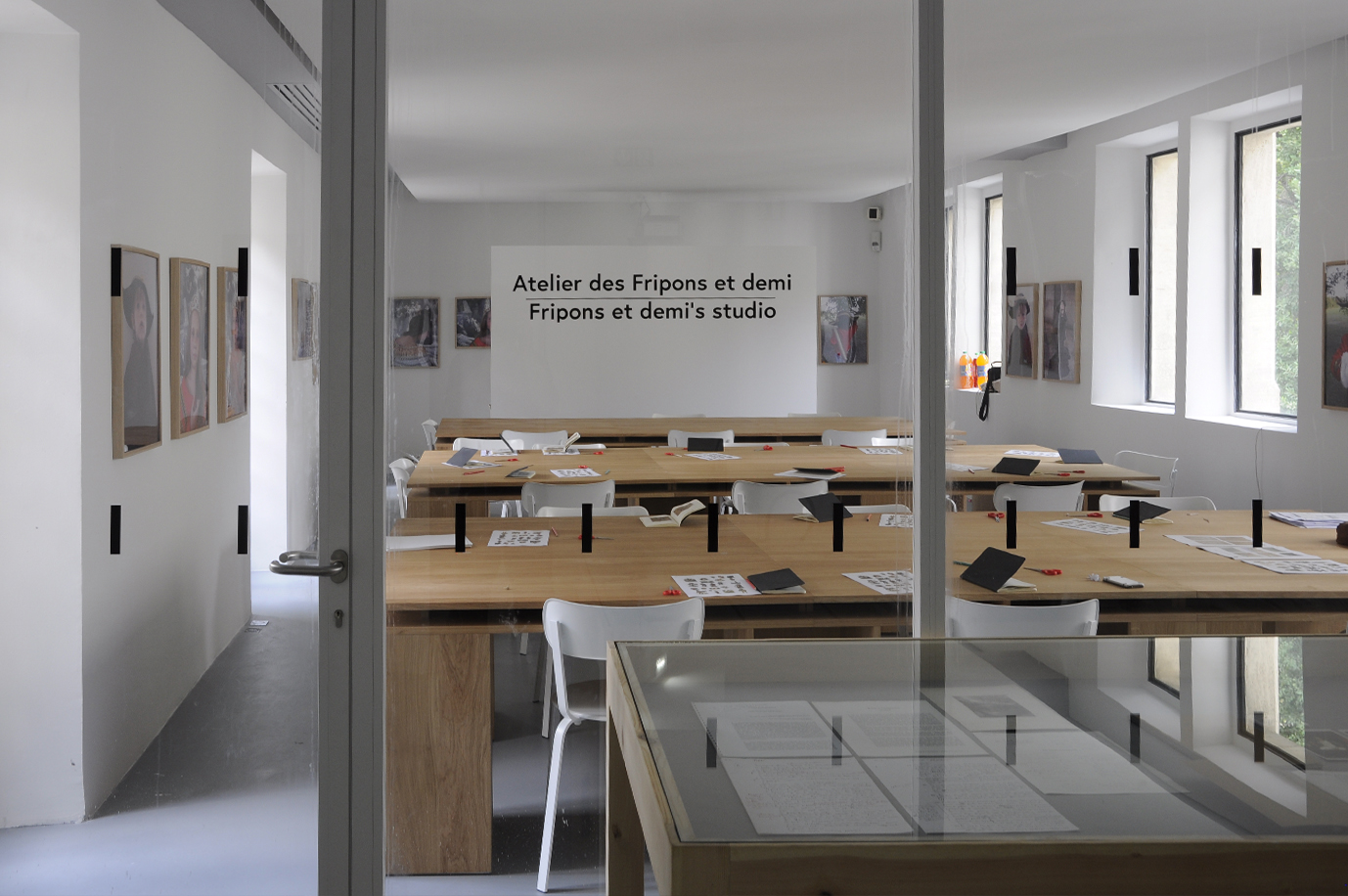






DECOUVERTE
Design : Michel Fougère
Réalisation et conception de manipulations pour l’exposition Sciences du Numérique au Palais de la Découverte. Les différents élements sont en CP bouleau, PMMA et tôles laquées.
©Photos – All right is reserved.
Antoine Duhamel
Antoine Eschilmann
Karine Demeyer
Geronimo
Thierry Caron
Sophie Palmier
Olivier Foeller